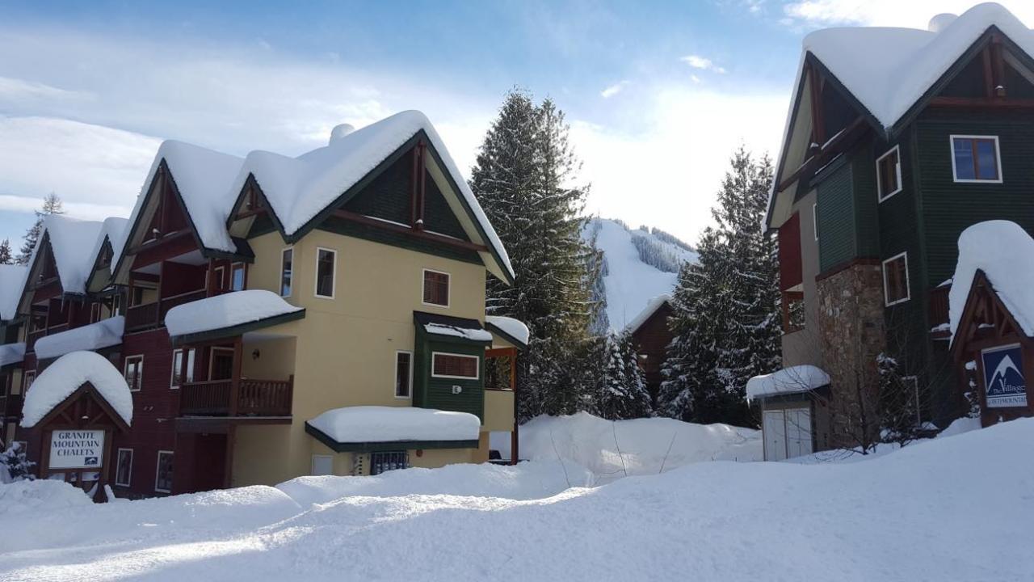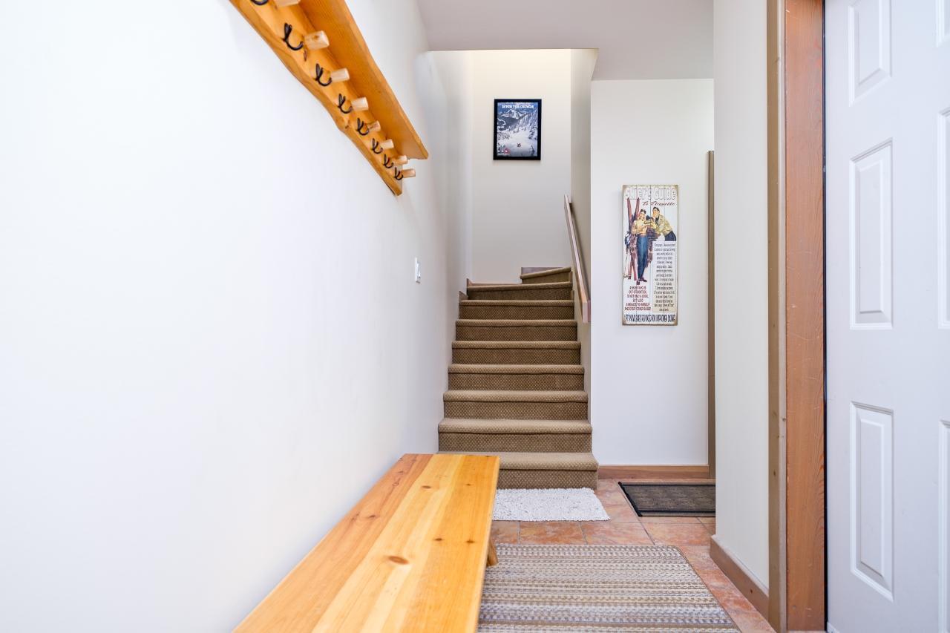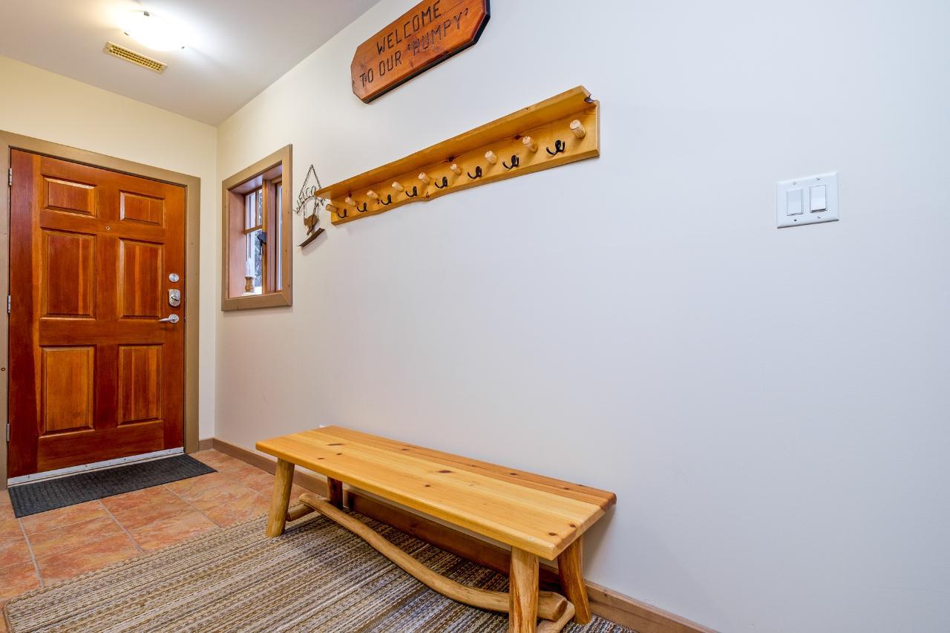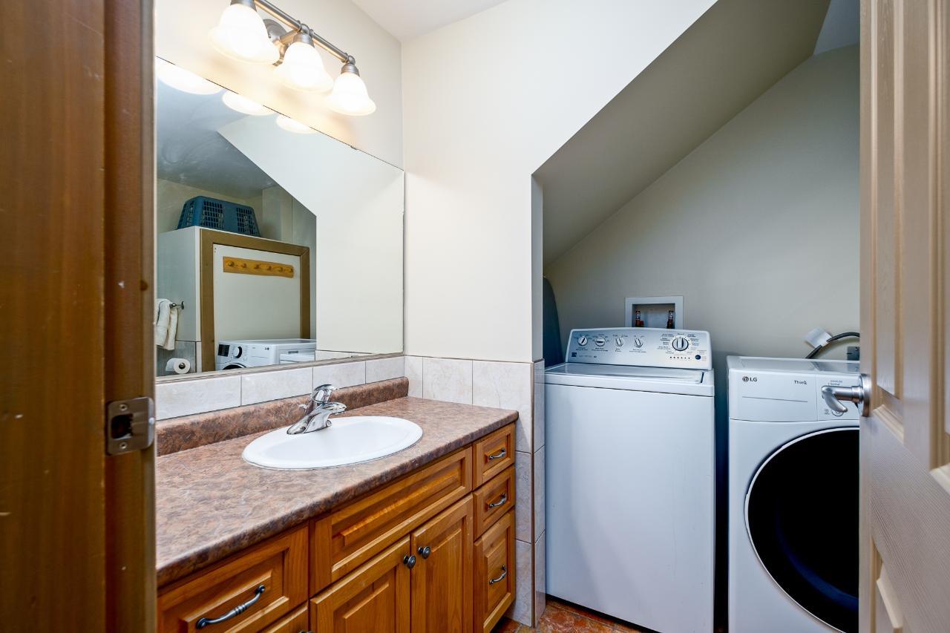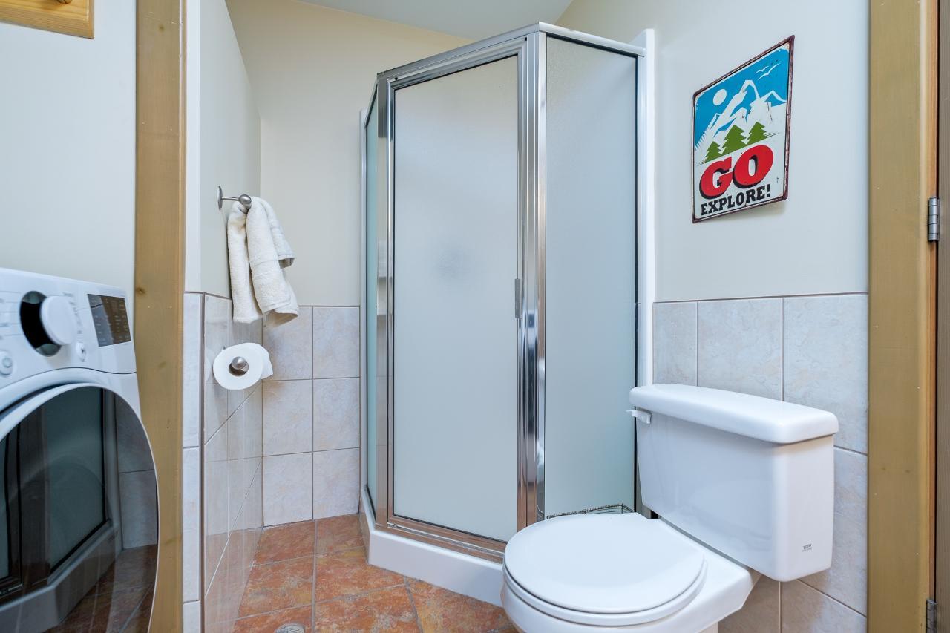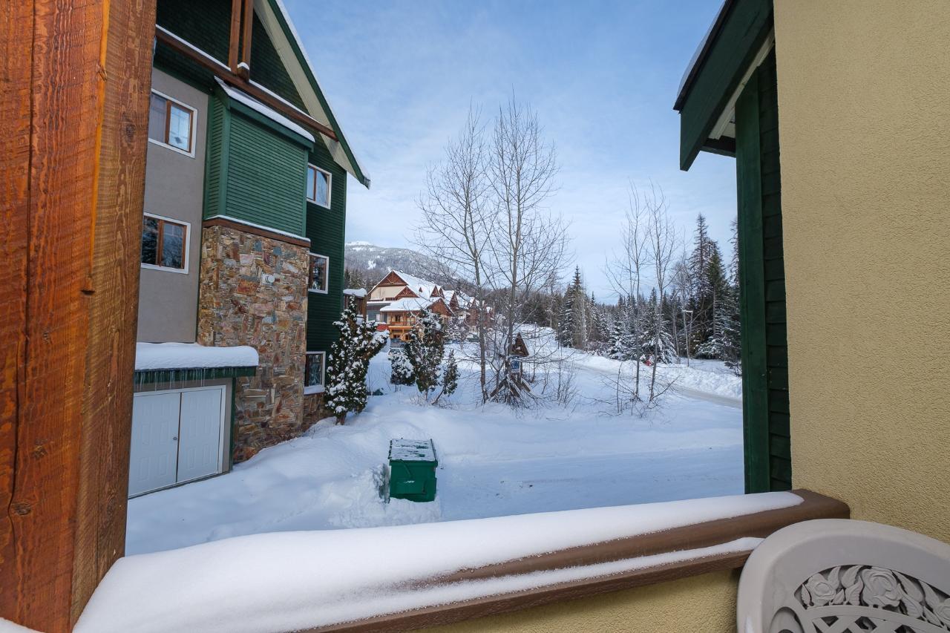E - 1001 Mountain View Road Rossland, British Columbia V0G 1Y0
$825,000Maintenance,
$448 Monthly
Maintenance,
$448 MonthlyEvery once in a while, a ski-in property comes up in the heart of Red Mountain Resort, where there are no arguments over who gets the covered parking spot! This 4 bedroom, 3.5 bathroom fully-furnished townhome is an end unit with a coveted DOUBLE CAR GARAGE. Take your pick of what view you love the most - admiring Kirkup, sipping your morning coffee from the kitchen or upper floor deck OR gazing at Lynx Line, Granite AND Kirkup from either the hot tub privately located on the largest of the 3 decks, or the primary and larger guest room. Inside, it's been lovingly maintained: the interior and garage were freshly painted in the past year, recessed kitchen lighting in the past year, and fridge, stove, dishwasher, dryer all within the last 4 years. An open concept common area, living room with a warm gas fireplace, dedicated dining room, and a large kitchen with ample granite counterspace and even more seating space. Situated in a quiet and tranquil setting, only about a 400m walk to the day lodge, the property comes ready with everything you need to vacation and has excellent investment potential (more beds, more heads), but could also be well suited for a family home with 3 of the 4 bedrooms on the same floor and recreation outside your door. The small, self-managed strata is both friendly and proactive with maintenance. Don't miss out, call your REALTOR(R) to book your showing today! (id:55130)
Property Details
| MLS® Number | 2474542 |
| Property Type | Single Family |
| Community Name | Rossland |
| Amenities Near By | Ski Area, Recreation Nearby |
| Communication Type | High Speed Internet |
| Community Features | Rentals Allowed, Pets Allowed With Restrictions |
| View Type | Mountain View |
Building
| Bathroom Total | 4 |
| Bedrooms Total | 4 |
| Amenities | Balconies |
| Appliances | Hot Tub |
| Basement Development | Unknown |
| Basement Features | Unknown |
| Basement Type | Unknown (unknown) |
| Constructed Date | 2003 |
| Construction Material | Wood Frame |
| Exterior Finish | Wood, Stucco |
| Flooring Type | Wall-to-wall Carpet, Tile |
| Heating Fuel | Natural Gas |
| Heating Type | In Floor Heating, Forced Air |
| Roof Material | Asphalt Shingle |
| Roof Style | Unknown |
| Size Interior | 1813 |
| Type | Row / Townhouse |
| Utility Water | Municipal Water |
Land
| Acreage | No |
| Land Amenities | Ski Area, Recreation Nearby |
| Zoning Type | Condominium Strata |
Rooms
| Level | Type | Length | Width | Dimensions |
|---|---|---|---|---|
| Above | Full Bathroom | Measurements not available | ||
| Above | Bedroom | 11'8 x 10'1 | ||
| Above | Bedroom | 11'1 x 7'8 | ||
| Above | Bedroom | 10'10 x 13'6 | ||
| Above | Ensuite | Measurements not available | ||
| Lower Level | Full Bathroom | Measurements not available | ||
| Lower Level | Bedroom | 8'9 x 15'2 | ||
| Main Level | Kitchen | 11'3 x 13'9 | ||
| Main Level | Dining Room | 9'11 x 13'2 | ||
| Main Level | Living Room | 12'7 x 14'2 | ||
| Main Level | Partial Bathroom | Measurements not available |
Utilities
| Sewer | Available |
https://www.realtor.ca/real-estate/26408085/e-1001-mountain-view-road-rossland-rossland
Interested?
Contact us for more information

