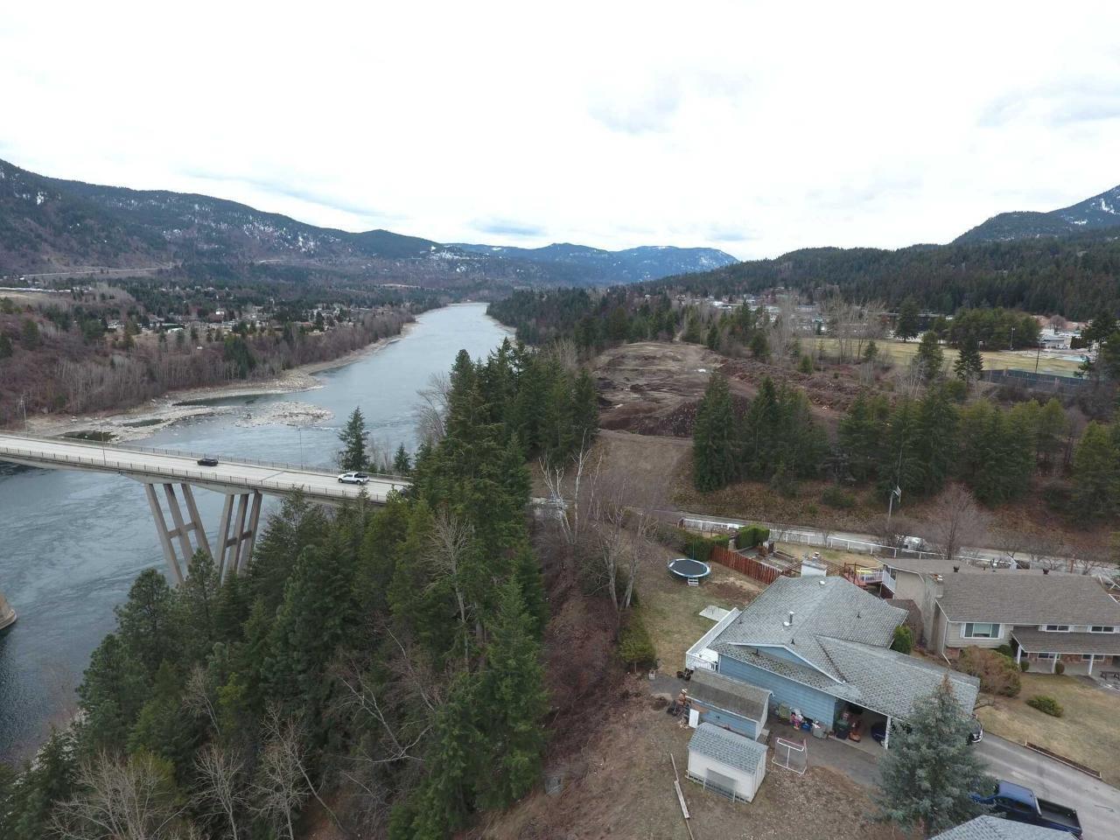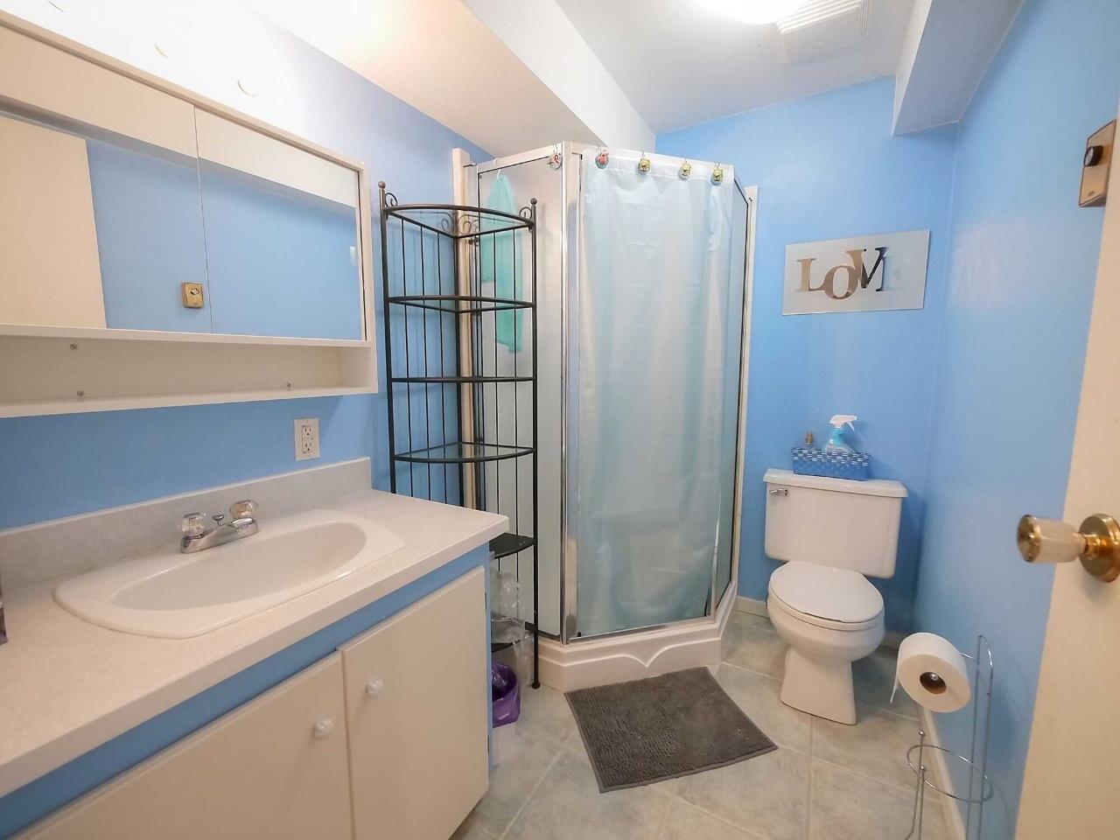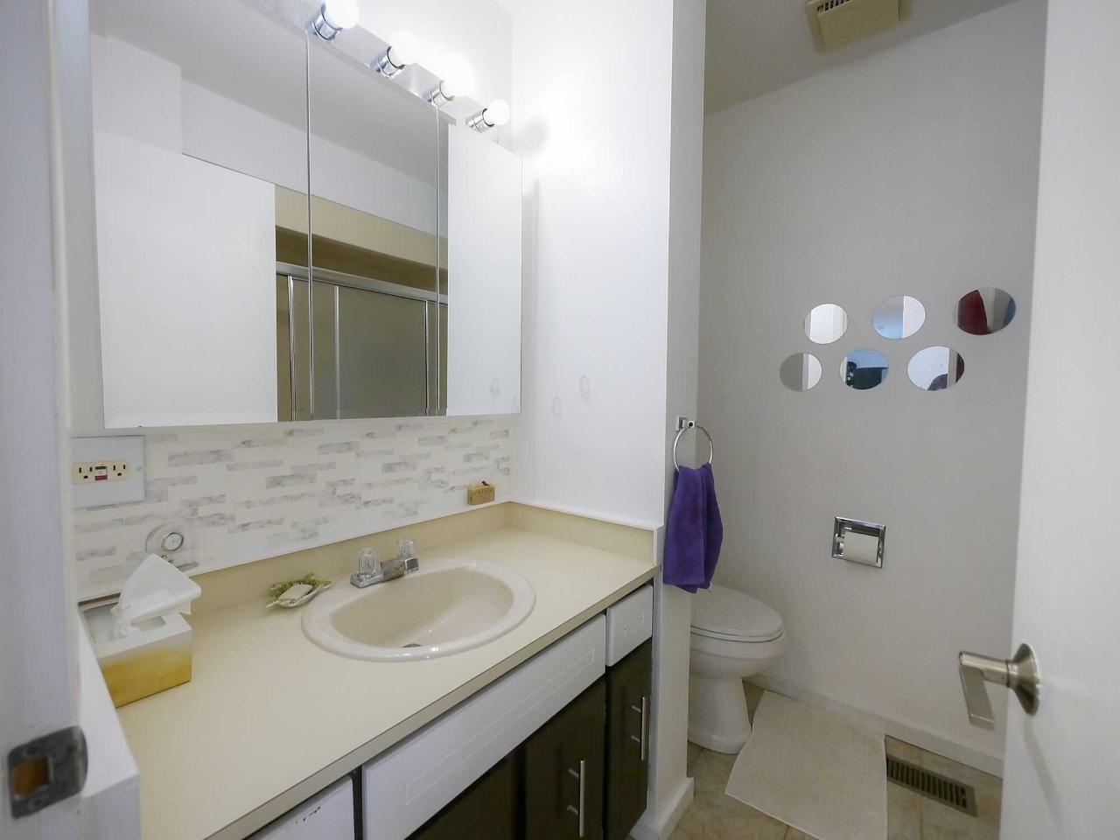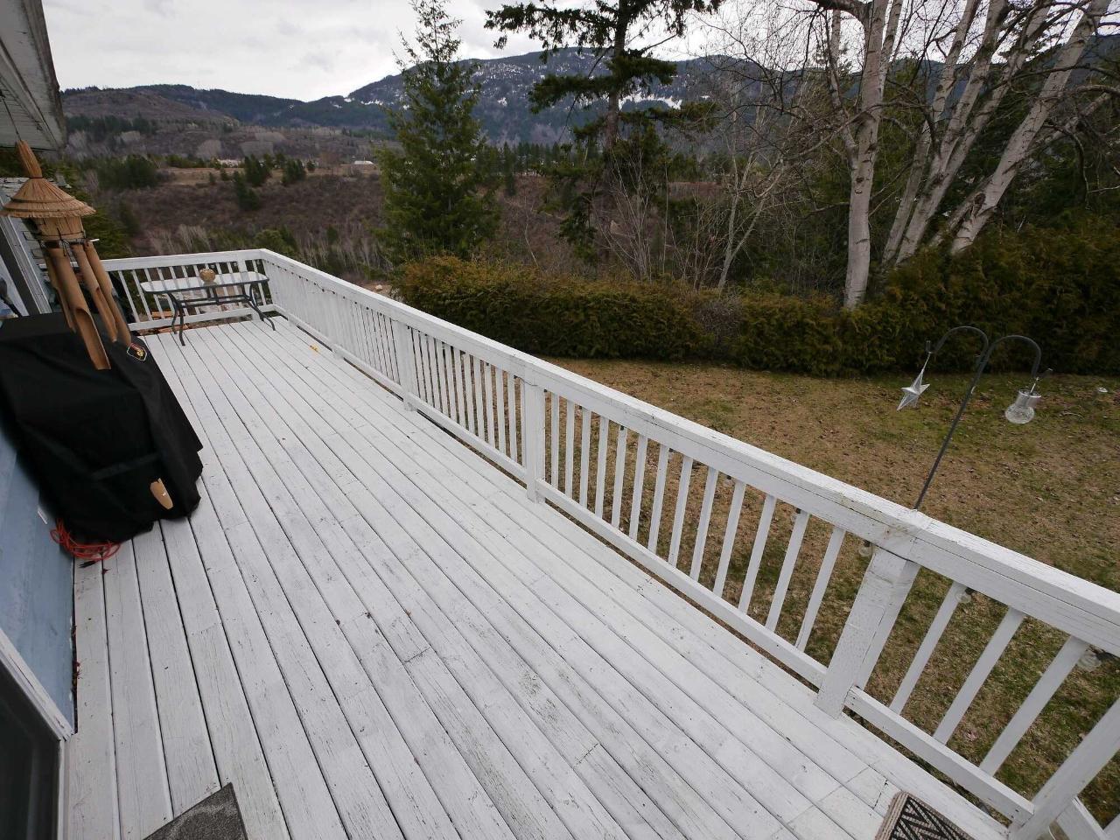4 Bedroom
3 Bathroom
2494
Stove, Forced Air
$569,900
Situated on a private cul-de-sac lot with amazing views of the valley and the Columbia River, is a great family home in a superb location. This home is conveniently located just a short walk to banking, grocery stores, restaurants, pharmacies, the community centre and much more. This gorgeous rancher has a full finished basement and with 4 bedrooms and 3.5 baths, generous room sizes, gournet kitchen with nook, dining room, two fireplaces including a WETT certified woodstove, sunken living room, high efficiency gas furnace, brand new roof and much more. Very private yard with large deck, inground sprinklers, shed and double garage. The oversized cul-de-sac and extremely quiet location allows a safe place for kids to ride bikes and play road hockey. Call your Realtor today for an appointment to view. (id:55130)
Property Details
|
MLS® Number
|
2475177 |
|
Property Type
|
Single Family |
|
Neigbourhood
|
Kinnaird |
|
Community Name
|
South Castlegar |
|
Parking Space Total
|
2 |
|
View Type
|
Mountain View, River View, Valley View, View |
Building
|
Bathroom Total
|
3 |
|
Bedrooms Total
|
4 |
|
Basement Development
|
Partially Finished |
|
Basement Features
|
Unknown |
|
Basement Type
|
Full (partially Finished) |
|
Constructed Date
|
1979 |
|
Construction Material
|
Wood Frame |
|
Exterior Finish
|
Brick, Wood Siding |
|
Flooring Type
|
Laminate, Linoleum, Carpeted |
|
Foundation Type
|
Concrete |
|
Heating Fuel
|
Natural Gas, Wood |
|
Heating Type
|
Stove, Forced Air |
|
Roof Material
|
Asphalt Shingle |
|
Roof Style
|
Unknown |
|
Size Interior
|
2494 |
|
Type
|
House |
|
Utility Water
|
Municipal Water |
Land
|
Acreage
|
No |
|
Size Irregular
|
19602 |
|
Size Total
|
19602 Sqft |
|
Size Total Text
|
19602 Sqft |
|
Zoning Type
|
Residential Low Density |
Rooms
| Level |
Type |
Length |
Width |
Dimensions |
|
Lower Level |
Bedroom |
|
|
12'7 x 15 |
|
Lower Level |
Full Bathroom |
|
|
Measurements not available |
|
Lower Level |
Recreation Room |
|
|
25 x 15 |
|
Lower Level |
Laundry Room |
|
|
12 x 8'6 |
|
Main Level |
Kitchen |
|
|
12 x 9 |
|
Main Level |
Dining Nook |
|
|
8'2 x 9 |
|
Main Level |
Dining Room |
|
|
12'2 x 10'6 |
|
Main Level |
Living Room |
|
|
16'6 x 13'3 |
|
Main Level |
Primary Bedroom |
|
|
14'6 x 11'2 |
|
Main Level |
Ensuite |
|
|
Measurements not available |
|
Main Level |
Bedroom |
|
|
9'2 x 10 |
|
Main Level |
Bedroom |
|
|
9'6 x 9'2 |
|
Main Level |
Full Bathroom |
|
|
Measurements not available |
Utilities
https://www.realtor.ca/real-estate/26561658/1933-riverside-crescent-castlegar-south-castlegar











































